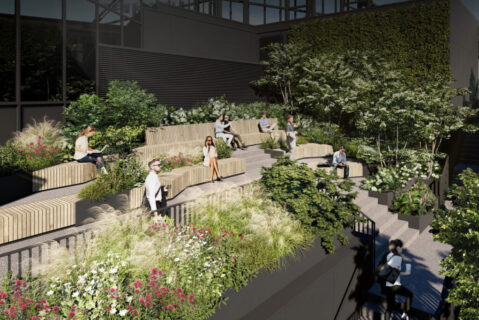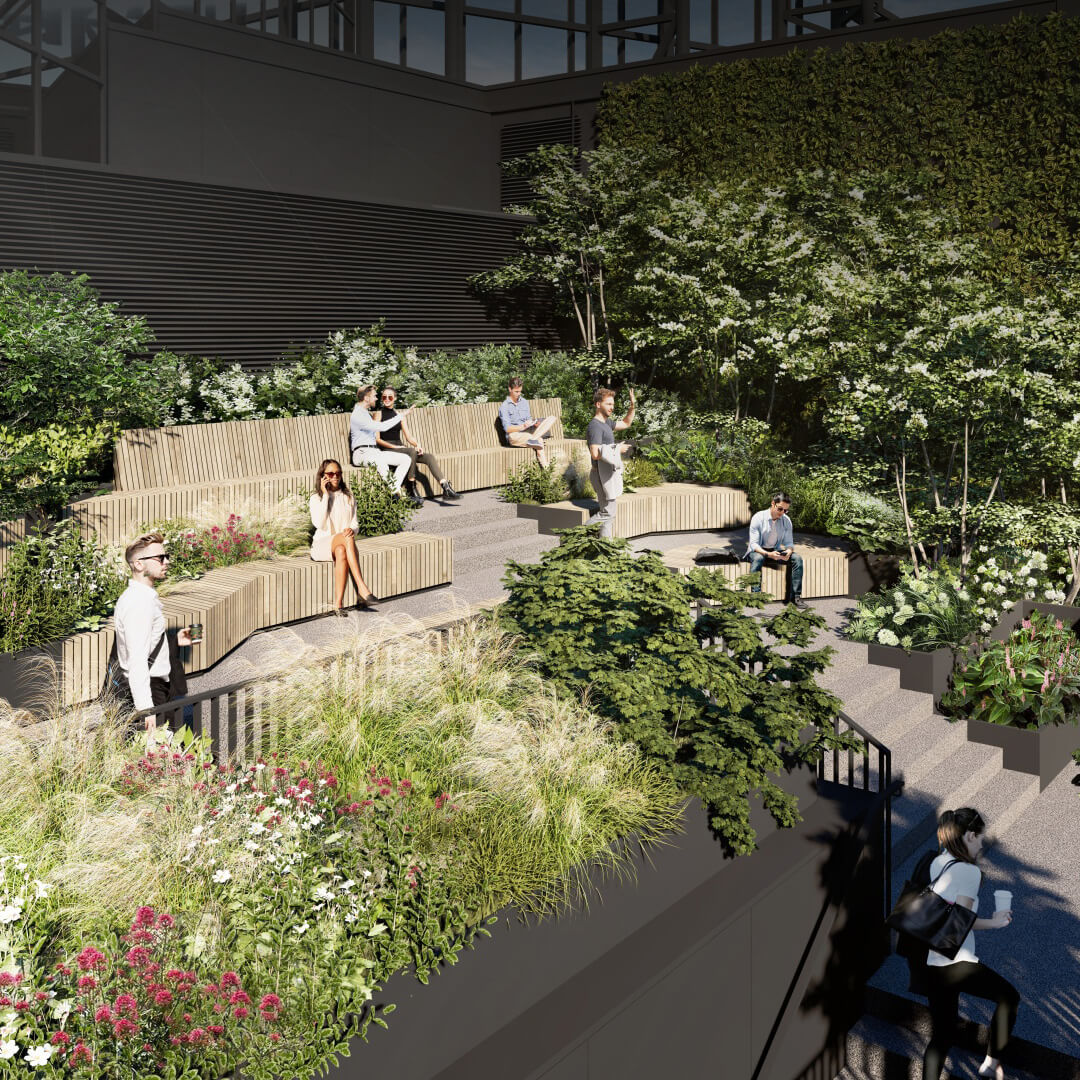Green terraces
Skyliner II will be filled with greenery from the entrance up to the roof. Garden terraces amounting to almost 900 sqm are designed on the top floors of the building. Each will have its own individual character and a variety of possible uses. The horticulturally designed main terrace on the top floor will offer 570 sqm of space including an amphitheatre, outdoor coworking areas, as well as space to be used for events and presentations. All terraces will be connected by open staircase. They will also be served by a lift.

