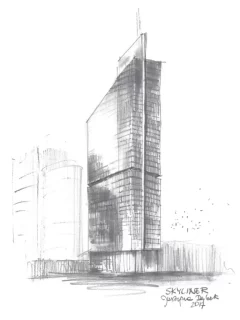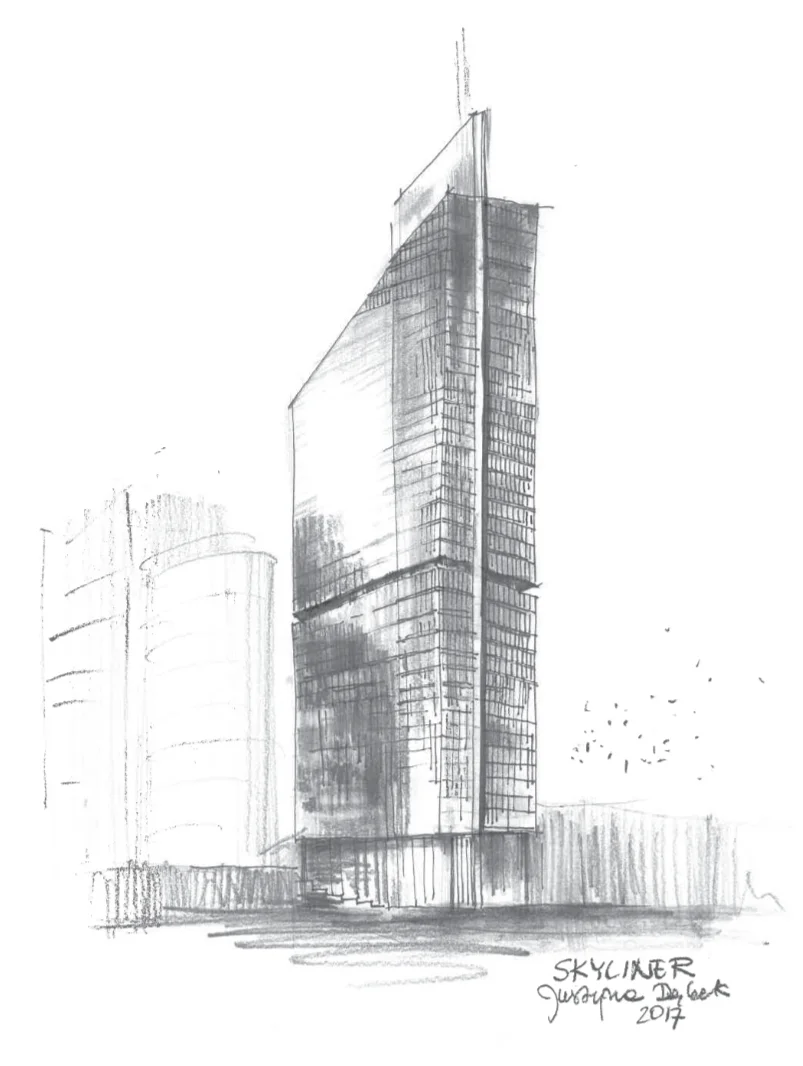The Story
We wanted to create a skyscraper that would serve its users for many years to come. Rather than following a short-lived fashion trend, we wanted to create a timeless building that could be seen in the context of other leading business centres in Europe and the world. In addition, we were looking for technological solutions that would offer unparalleled user comfort. The building’s excellent location in relation to means of transport, optimised transport inside the building, low-iron glass on the façade, unobstructed views and increased planning efficiency through column-free areas, as well as technology to support user comfort from the entrance to the building: contactless communication system inside the building, user recognition and control of the working environment via mobile phone. Advanced air filtration systems and ecological water- and energy-saving solutions were used to serve not only the users, but also the environment.
Today, looking at the final result, we are convinced that the Skyliner will be a landmark of modern business architecture in Warsaw. This is exactly how we envisioned the building.
Harald Jeschek & Andreas Prokes
Karimpol Group Managing Partners – Skyliner investor
ARCHITECTURE
Skyliner – a skyscraper. The building, thanks to its architecture, is a very distinctive element of the city skyline. It is distinguished by both its proportions and its carefully crafted shape. The tall tower – soaring and slender – is set firmly on a wide, glazed base 16m high. This height above ground level is extremely important in terms of proportions. It gives the impression that the upper part of the building floats above the ground. The most important architectural element of the entire Skyliner composition is the architectural concrete wall, which combines a fully glazed lobby, a 195m-high tower and the top of the building – the two-storey, elegant Skybar. Its guests will be able to enjoy an amazing panoramic view of the whole of Warsaw. The Skyliner is an elegant and timeless building and we are very proud of it.
Michał Sadowski
Architect, co-owner and vice-president of the management board, APA Wojciechowski
CONSTRUCTION PROCESS
Excellent location, unusual spaces and a structurally sublime silhouette of a skyscraper with a characteristic plume on top. Skyliner – is certainly a strong point in Warbud’s portfolio, primarily because it is the tallest building built by Warbud under the general contracting formula. Its construction required exceptional discipline and attention to the tiniest details – all in order to meet the expectations of the Investor and to safely integrate the technologically advanced high-rise building into the Warsaw urban fabric. Several dozen of our engineers were involved in its realisation, working with more than a thousand workers and subcontractors. It is with undisguised satisfaction that we hand over this extraordinary building, built in accordance with the art of construction and with a great engineering heart.
Jerzy Werle
President of the Management Board and CEO of Warbud S.A.

