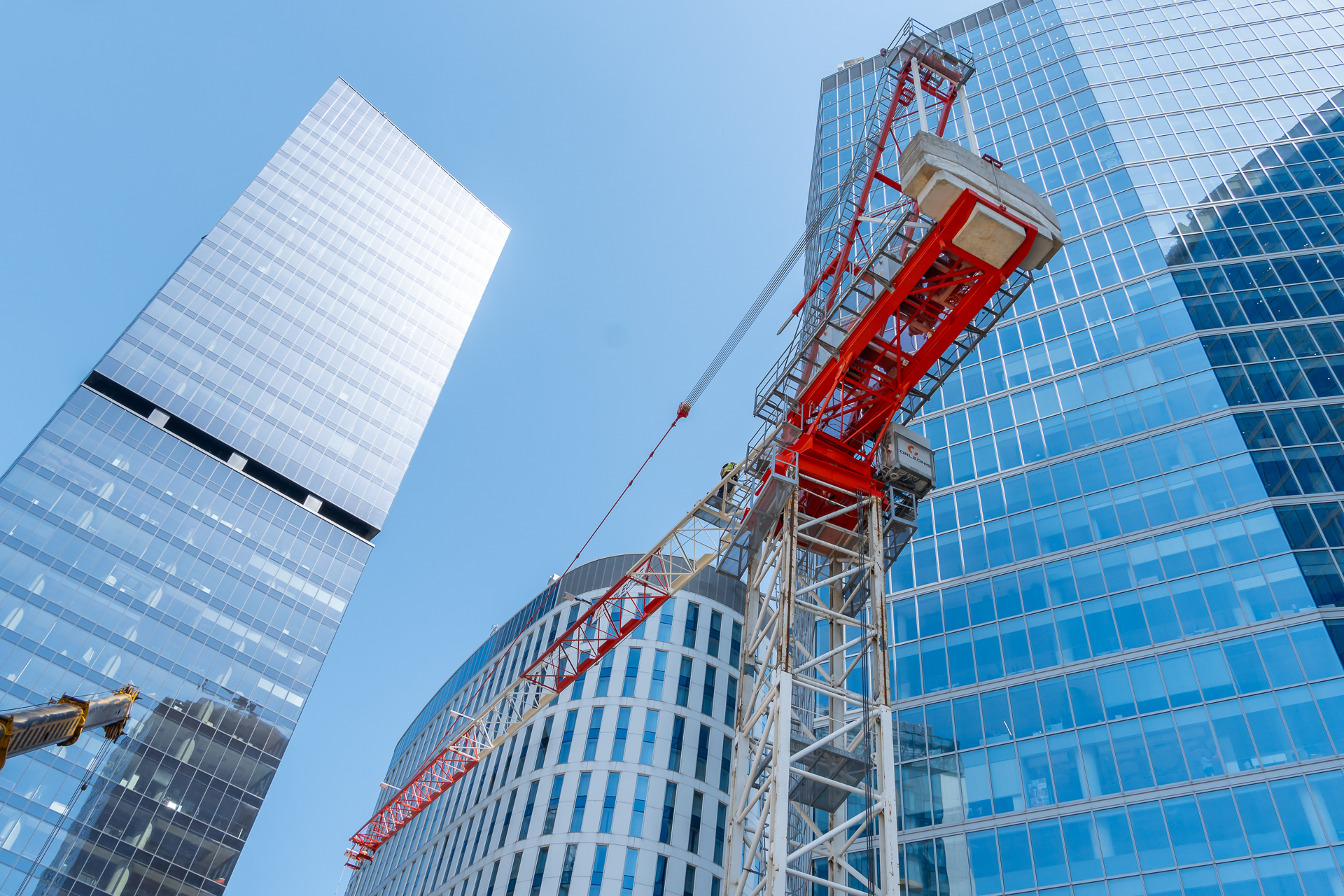Good progress is being made on the construction of Skyliner II at Daszyńskiego Roundabout in Warsaw, the second phase of the office complex owned by Karimpol Polska. Since February 2024, a team of engineers and builders have been working hard to build solid foundations of the future skyscraper. WARBUD S.A., the chief contractor for the investment project, is responsible for all the work.
The structure of Skyliner II is for now stepping down, only to start climbing up very soon on its solid foundations. With advanced construction technologies, 33-metre-deep diaphragm walls have been built as well as 59 reinforced concrete barrettes as deep as 38 metres into the ground. These impressive deep foundation elements, together with 42 temporary steel columns, are critical for supporting the bracing slabs and foundation slabs of the building. The bottom slab varies from 1.9 metres to almost 5 metres in width, making the structure extremely robust and durable.
“The construction of Skyliner II requires not only technical expertise but also exceptional precision and planning due to the existing first phase of the project, Skyliner I, and the surrounding development. However, we are perfectly equipped to meet these requirements. We are satisfied with the current pace of the work and the high level of safety on the site,” said Szymon Zduńczyk, Management Board Member and Managing Director at Karimpol Polska.
The first phase of excavation is currently underway and will go 7.5 m deep. The work is extremely demanding as builders have to break through layers of embankments, clay and sand. The next phase is the construction of the bracing slab, which will enable further work 13 m deep to eventually reach 22 m deep.
“Although the Skyliner II tower is lower than its predecessor, its construction is much more complicated. The surrounding buildings and the existing traffic system pose a logistical challenge. We only have a single point of access to the site, and the organisation of the facilities is a genuine balancing act. The only cranes that can work under these conditions are tilting arm cranes with an integrated system to avoid collision with neighbouring buildings. A special challenge will come with the top part of the building and the double-height technical storeys topped with 15-metre-high slanted attic walls,” said Piotr Pikuła, Skyliner II Contract Director at Warbud SA.
Skyliner II is scheduled for completion at the end of 2026. The second tower will be 130 m high with 28 storeys and 24,000 sq. m of leasable space. Most of the usable space (23,000 sq. m) will be dedicated to offices. The standard office floor area will be around 1,300 sq. m. Retail and service units on the ground floor of the building will occupy nearly 1,000 sq. m. The top floors of the building will house terrace gardens with a total area of nearly 900 sq. m, connected by an external staircase. The terraces will be served by a lift. There will be a total of 10 lifts in the building: 7 main lifts, 2 garage lifts, and 1 fire lift. The two high-rise buildings of the Karimpol Group will be linked by a podium with a total of 4,500 sq. m dedicated to retail and service concepts available to tenants and local residents. A five-storey underground car park for 217 cars and 100 bicycles will be available in the new tower. Karimpol Polska will apply for a BREEAM Outstanding certificate and, as in the case of the first phase, is planning to power the building with renewable energy.
The architectural design is the responsibility of the APA Wojciechowski Architekci studio. In the implementation of the second phase of Skyliner, the investor is supported by Hill International as project manager. CBRE is the exclusive agent for the lease of Skyliner II.
