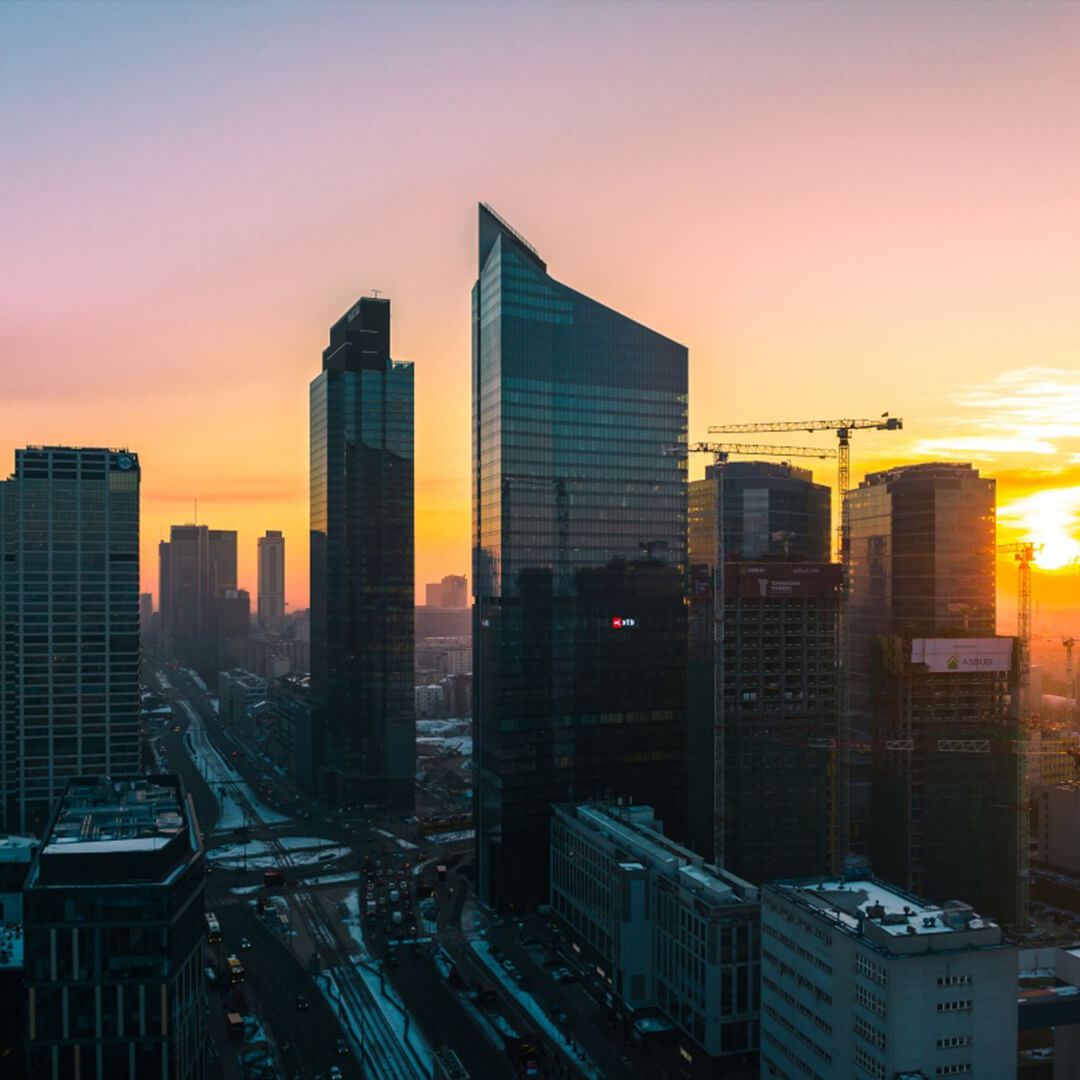New tenants are moving into Warsaw‘s Skyliner office building. The Karimpol Group‘s investment will soon be home to new offices of the brokerage house Noble Securities, the provider of medical diagnostics equipment and solutions Werfen Polska, and the renewable energy market operator Greenville. Their offices will occupy a total of 1,358 sq.m of space.
The Skyliner is one of the seven tallest buildings in Poland. Completed in January 2021, the office building is home to many companies. Even more organisations with an international reach are moving in. In its deal with three new tenants, the Karimpol Group was supported by the consultancy CBRE, which mediated the entire process. A total of 40,000 sq.m has been leased in the Skyliner to date, representing more than 80 percent of the office space. A further 10 percent of is under reservation for other clients.
The brokerage house Noble Securities will occupy 526 sq.m of space. The company has been an active participant in the Polish capital market since 1994 and has successfully implemented public and private bond issues. It also supports retail clients with brokerage accounts, individual retirement accounts (IKE), retirement security accounts (IKZE), as well as investment advisory services.
Another new tenant, the Greenville group of companies, will occupy 453 sq.m of space. The company has been implementing projects in the residential and commercial real estate sector for over 20 years. Additionally, 7 years ago, Greenville started actively developing renewable energy projects in Ukraine, Poland, and other countries, with a total portfolio capacity of more than 670 MW at different development stages, which is constantly growing.
Werfen Polska will occupy 379 sq.m of space. Founded in 1966, the company has become a global pioneer and developer of innovative IVD (In-vitro Diagnostics) solutions. It offers high-quality systems, reagents, and specialised software to support laboratories and hospitals worldwide.
“The interest in the Skyliner shows that high quality, well-managed and energy-efficient buildings continue to attract tenants. We are in advanced talks to lease the remaining vacant space. The building will be almost completely leased out by this summer,” said Jarosław Prawicki, Executive Director at Karimpol Group.
The Skyliner is home to Bolt, Booksy, Capital.com, Coca-Cola Poland Services, Colonnade Insurance, Dom Maklerski X-Trade Brokers (XTB), DXC Technology, the bakery and café Gorąco Polecam. Smaki z Piekarni (Enata Bread), iTechArt, Luxoft, Mattel, the MEET & EAT restaurant owned by Nutri Mind Group, MicroStrategy, Mindspace, Onwelo, Tarkett, Wento, and Villa Foksal.
About the Skyliner
The Skyliner offers 49,000 sq.m of leasable space on 42 floors. Some of the space hosts retail and service units, restaurants, and a five-storey underground car park. At 165 m high is the two-storey Skybar with extraordinary views of the Warsaw skyline. With 16 metres high, the Skyliner has the highest office lobby in Poland. The building is equipped with state-of-the-art technology, including 21 high-speed lifts (up to 7 m/s) with a smart, contactless service system, and the SkylinerApp building application, which replaces traditional access control cards and offers the possibility to book desks, rooms, and parking spaces remotely. The Skyliner holds a BREEAM Excellent certificate and is powered by 100 percent renewable energy. It is certified by innogy Polska S.A. of the E.ON Group as purchaser of guarantees of origin for RES electricity.
Designed by the architectural studio APA Wojciechowski, the complex will soon gain more ground. The studio’s team has designed its second stage, the Skyliner II tower. The 130-metre-high office building will be erected at Daszyńskiego Roundabout in Warsaw’s Wola district right next to the first stage of the investment. The second phase of the project is scheduled to start this autumn. Warsaw’s new Skyliner II office building will have 24,000 sq.m of space on 28 floors. Most of the floor space (23,000 sq.m) will be offices. Retail and service units will occupy nearly 1,000 sq.m. The building’s architecture will reflect the first phase of the Skyliner complex, filling the rest of the plot. The Karimpol Group’s two skyscrapers will be connected by a shared podium. In the second phase of the project, it will comprise a fully glazed foyer with an open, illuminated, two-storey lobby and mezzanine. As in the first phase, a prominent staircase will lead to the foyer. The interior will be filled with lush natural vegetation. In total, the publicly accessible podium of the complex will comprise 4,500 sq.m of dedicated commercial space available to both tenants and local residents. The complex at 67 Prosta Street will offer a total 73,000 sq.m of leasable space.
